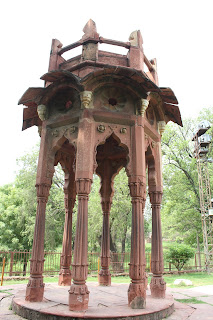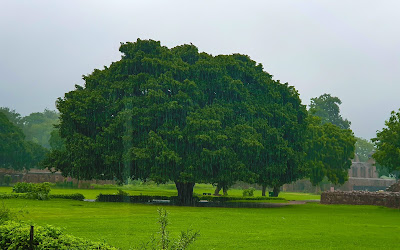I, along with few of my friends from college days and from my
office, visited Qutub Minar Complex on 20th July 2019. Though the
Complex is open whole day but we decided to visit there in early morning, so as
to avoid the huge rush of visitors. We decided to meet at 6.45 a.m. at the
Complex and entered inside at 7.00 a.m. sharp. We were amongst few tourists
there.
Though we all were familiar with history little bit but we were led
by our guide and my office colleague, Mr Sanjeev Singh, who has a passion for knowing
history as well as narrating it. He is a well read, well traveled and erudite
person. He has read Babur Nama, Akbar Nama, Taarikh-e-Firozshahi etc.
 |
| Sarai (Above) & Mosque (below) |

He informed us at the very beginning that three kings of Sultanate era contributed a lot in the development of the whole complex as being seen today. These are Qutbuddin Aibak, Iltutmish and Alauddin Khilji. After entering, on our right are a number of houses built along with a small Masjid. It has been explained that these are old structures & is a sarai ( سرائےtavern) and this was a resting place en-route for traders/ travelers who are going to Ajmer from Delhi. The whole complex is on a hillock i.e. a raised place compared to its surroundings.
We then moved further and saw the original boundaries of mosque built by Aibak. This is the first Masjid built in Northern India. The platform of the structure looks like to be consisting of two different platforms – one is little old original structure and the front one was made later on with the stones available from adjoining structures.
 |
| RED-By Aibak, GREY -by Iltutmish, BROWN-by Khilji |
 |
| Northern Gate |
The path leading to Northern gate is dotted with graves of both
male and female, which can be distinguished by a plate ( تختیtakhti) on female grave and a pen (قلم qalam) on male graves. The graves are
in North-South direction with head on
North side.
 |
| Pillars on Courtyard |
 |
| Ruined walls & Iron Pillar |
 |
| Inscription on Iron Pillar |
 |
| Iltutmish Tomb |
On the east of this structure lies the ruins of ambitious Alai Minar, commanded by Alauddin Khilji to be built more than twice the height of Qutub Minar. But the basic structure of even first story could not be completed when Khilji died. The plinth area itself shows that this would have been a huge structure.
 |
| Alai Madarsah |
 |
| Alauddin's Tomb |
 |
| Iltutmish Gate (ruined Alai Minar in the background) |
 |
| Alai Gate |
We moved out of this whole complex through a small door on the eastern side and came across another small structure, known as Tomb of Imam Zamin, which was built during Humanyun’s period. The internal portion of the tomb is small, yet very beautifully & intricately carved.
 |
| Qutub Minar from West side |
Major Robert Smith renovated the tower in early 19th century
and placed a cupola (chhatri) at the top, which was later removed on the
instructions of Lord Hardinge, the then Governor General in 1848 and placed on the lawn outside and as discussed above, it
is known as Smith’s Folly (Smith ki Ghalati). Qutub Minar
has a entrance from the North side and has alternate circular and
triangular pattern on the first story, followed by circular and triangular
patterns on the second and third stories respectively. Marble is used in the
fourth and fifth stories.
 |
| With friends, Alai Gate and Imam Zamin's tomb in background |
On coming out from the complex, we saw two structures on either side of the exit – pyramidal shaped on the left and spiral shaped on the right. These are erected by Mr Metcalfe, a British Resident to keep a watch on the activities there.
With this, our Qutub visit concluded and we would take up visit to
another heritage site in Delhi next week. I hope that this narration would probably
instigate in you a desire to visit this momentous monument, which encompasses
so much history in its small precinct.
Places not to be missed
(with link to Wikipedia page)
Some timelines
Nearest Metro Station - Qutub Minar (on Yellow line)
Other tourist information - Delhi Tourism
(online ticket booking) Archaeological Survey of India
GalleryPlaces not to be missed
(with link to Wikipedia page)
- Qutub Minar (obviously)
- Quwwat ul Islam Masjid
- Alai Minar
- Tomb of Iltutmish
- Tomb of Alauddin Khilji
- Alai Madrasah
- Tomb of Imam Zamin
- Smith's Folly
- Alai Gate
- Iltutmish Gate
- Sarai and small mosque
- Iron Pillar
Some timelines
Started
|
Finished
|
Contribution
|
|
Qutub Minar
|
1192
|
1220
|
Qutbuddin Aibak
Iltutmish
Firoz Tughlaq
British
|
Quwwat ul Islam Masjid
|
1193
|
Qutbuddin Aibak
|
|
Tomb of Iltutmish
|
1235
|
||
Alai Minar
|
1311
|
Alauddin Khilji
|
|
Tomb of Alauddin
Khilji
|
1316
|
||
Alai Madrasah
|
1316
|
||
Alai Gate
|
1316
|
||
Tomb of Imam Zamin
|
1537
|
1538
|
Imam Zamin
|
Iron Pillar
|
402
|
Nearest Metro Station - Qutub Minar (on Yellow line)
Other tourist information - Delhi Tourism
(online ticket booking) Archaeological Survey of India
 |
| Iron Pillar |
 |
| Qutub Minar from Masjid Courtyard |
  | ||
| A parrot on column |
 |
| Intricate carving first floor |
 |
| Unfinished Alai Minar |
 |
| Qutub Minar from Alai |
 |
| Qutub Minar from front lawn |

 |
| gate of Qutub Minar |
 |
| Tomb of Iltutmish |
 |
| Intricate carving on Alai Gate |
 |
| Second floor of Qutub Minar |
 |
| Top floor of Qutub Minar |
 |
| Smith's Folly |



very informative and interesting description. what about climbing up Qutub Minar, it is not allowed anymore i guess!
ReplyDeletewill wait for next milestone from the City of Djinn