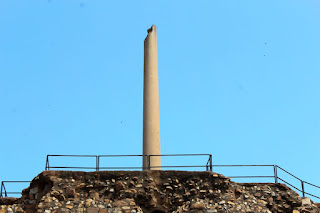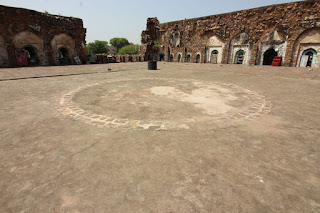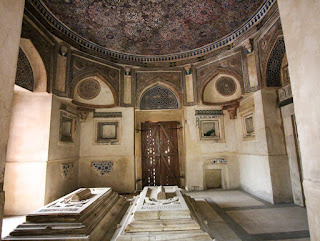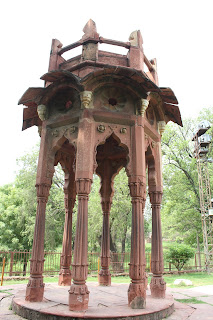We visited Firoz Shah Kotla fort on 18th August 2019. It
was a rainy day with intermittent rain showers were making the day beautiful
and lively. The complex is on Bahadur Shah Zafar (BSZ) marg near Khooni
Darwaza, on the right side while coming from ITO. It could not be imagined to
have a such a fortified city complex from the hustle-bustle of BSZ marg.
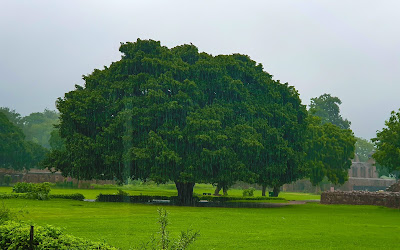 |
| A giant tree in the midst of fort |
This visit of ours is limited to Firozabad, established by -Sultan
Firoze Shah Tughlaq (1351-1388) in 1354 as new capital. It is said that he
extensively surveyed the area and then chose the area adjoining to River Yamuna
for his new capital and named it Firozabad, which is now known as Firoze ShahKotla. Kotla means the fortress. On the east of this fort, river Yamuna was
flowing, which is now about a kilometer or more away.
The foundation of the fort is on well foundation, its submerging in water is essential for its strength, which was available then due to vicinity of River Yamuna. It is assumed that due to shifting of Yamuna away might also be one of the reasons of dilapidation of the fort due to weakening of foundation, apart from other causes. West Gate of the fort was the main entrance and the pathway leading to inner is zigzag. Historians narrated that the fortress was white in colour and quite resplendent.
The fort has three main courtyards in the fortress as per the
narration of Shas-e-Shiraz Afif, the court historian of the Sultan in his book
Tarikh-e-Firozshahi, for Firoz Shah Tughlaq to meet different people. The first
one while entering from Western Gate is called as Mahal-e-Sahan-e-Gilin (the
Palace of the clayey court). It was also called Mahal-e- Dakh or Mahal-e-Angur
(the Palace of Grapes), as it is said that the Sultan got nine kinds of grapes
cultivated here in his palace. This palace was earmarked for reception of the
nobles, emirs, literary men etc. with provisioning for cultural programs. Further
east to it is the second palace, known as Mahal-e-bari-amm or the Palace of the
public court and it was also called Sahn-e-Miyanagi or the Central Quadrangle. This
palace was used for meeting of Sultan with his populace or the common people. The
third palace was further east on the banks of Yamuna and near his palace, which
is know as Mahal-e-chhhajja-e-chobin (the palace of the wooden gallery) and it
was meant for personal guests of Sultan with special attention.
It is said that the economic condition was poor when Firoz Shah took over the reigns and he immediately started working to reviving economy by building new irrigation channels and reviving old irrigation channels, so that the agricultural produce increase leading the general welfare. He also got built many schools, rest houses (sarai), gardens , hospitals, canals etc.
 |
| Ruins of Kotla Firoz Shah |
It is said that the economic condition was poor when Firoz Shah took over the reigns and he immediately started working to reviving economy by building new irrigation channels and reviving old irrigation channels, so that the agricultural produce increase leading the general welfare. He also got built many schools, rest houses (sarai), gardens , hospitals, canals etc.
The complex contains cloisters and blocks for sepoys and soldiers. Building
for Sultan and queens. One big mosque, known as Jami Masjid, a pyramidal
structure adjacent to Masjid for establishing Ashokan Pillar and a step well
(baoli). The structure is completely built on random rubble masonry, covered by
dressed stones and followed by white plaster. Such masonry is protected by
plaster and once plaster goes away the rubble masonry is exposed leading to its
gradual wearing away, as is the case. The whole fort complex is at a raised
level as the buildings on eastern side like Masjid, pyramid, Palaces for sultan
and queens are adjacent to Yamuna and has two floor beneath it at the level of
Yamuna.
The Palace of Sultan has a big central chamber with smaller chambers
on all side perfect vents/ windows for flow of air as well as light. The Palace
of queen(s) five chambers with bigger central chamber and two smaller chambers on
either side. The positioning of these
buildings is very strategic as it would have given a very astounding and
beautiful view of Yamuna, flowing with all its might and grandeur. It is here
the wooden structure were built along with furnishing with beautiful clothes to
create Mahal-e-Chhajja-Chobin for hosting special guests overlooking River
Yamuna on the east.
The Jami Masjid is on the North of the Sultan’s chamber and is a
grand as looked from its remains. It has a number of chambers at two bottom
floors, on which the top mosque structure is erected. The chambers so built are
on the all four sides of the mosque, whereas central structure is solid. It is
narrated by Shams-e-Shiraz Afeef, the court historian of Firoz Shah Tughlaq,
that there were 60 pillars, on which the central dome of the Masjid rested.
The
central structure has already been collapsed. It looks like that the centre of the Masjid
contained a water tank for wudhu (ablution) for prayers. The Masjid has the entrance
from North, unlike other mosques where it is from East, as there is no space
for entry from East. Taimur Lang, while retreating from Delhi after plundering
it, offered prayer at this mosque and was utterly impressed with the
architecture and grandeur of the mosque. So much so that he brought few
architects and masons along with him to Samarkand, where he got built one such
mosque in similar pattern.
 |
| View of Jami Masjid from Ashokan Pillar |
 |
| View of Ashokan Pillar from South-East |
 |
| View of Ashokan Pillar from South-West |
The pillar at Kotla Firoz Shah has unique distinction that it has seven Ashokan inscriptions unlike other such pillar which has six inscription. Other kings of later period too got some inscriptions The pillar is still smooth enough that it reflects the light. Firoz Shah Tughlaq also brought one more pillar from Merrut and got installed at its Shikargaah near Hindu Rao Hospital in the ridge.
On the North-West of this
structure lies a big step well (baoli) for availability of water for the
inmates of the fortress. The baoli is circular in shape can be stepped into the
well through steps. The baoli is classical water harvesting mechanism of old
times, which suggests that people then too were conscious of the water
conservation.
The baoli has a number of apartments structure both below ground
and above ground. It also a number channels for bringing water from outside to
the baoli. There is a big channel way on the east of the baoli lining it to the
Yamuna River, so that the excess water from the baoli will go into the river. The
channel is of arch shaped and so big that a person can easily go through it.
 |
| Baoli from top of pyramidal structure |
The complete structure is made up of random rubble masonry and in
ruins because of many reasons as narrated below. First and foremost, later
kings got there capital shifted to other places and used the stones and tiles
from this palace, as easily available, for their construction. Secondly, as the
structure is built of random rubble masonry, and once the outer plaster
removed, the masonry got exposed leading to its gradual wear and tear, which is
still continuing. Thirdly, as the eastern structure housing main buildings like
kings & queens palaces, mosque, pyramidal structure etc. were based on well
foundation, which sources its strength from continuous availability of water. The
same got weakened over the years once River Yamuna moved a few kilometer away
from it.
Places not to be missed
(with link to Wikipedia page)
- Jami Masjid
- Ashokan Pillar
- Pyramidal Structure
- Palace for Sultan
- Palace for queens
- Baoli (Circular step well)
Nearest Metro Station - ITO and Delhi Gate (on Violet line)
(online ticket booking) Archaeological Survey of India
Gallery

 |
| Another view of Ashokan Pillarp |
 |
| Inner entrance gate from West side |






